The Highlander Description
The Highlander is located in the newest neighborhood in Grand Park, Elk Creek subdivision, and is only 5 miles from Winter Park Resort. With three bedrooms and three and a half bathrooms and two living areas, this home sleeps 11 and you’ll have room and amenities for the whole family on your next Winter Park getaway!
Constructed in 2019, in the fastest growing area of Winter Park and Fraser, Grand Park, The Highlander is perfect for your next Winter Park or Rocky Mountain National Park vacation. Grand Park hosts the only Movie Theater and Bowling Alley (The Foundry Cinema and Bowl), and community trails. The Grand Elk neighborhood is located close to restaurants and bars in the Town of Fraser, a short half-mile walk to the Fraser Valley Center with dining options.
The Highlander is professionally decorated in a mountain home design with all the comforts of modern technology, with smart TV’s throughout the home, and a smart lock to gain access to the home.
The main level of the home has an open floor plan with an expansive kitchen including stainless steel appliances, granite countertops, and a gas burner stove. The half bath is also located on the main level of the home. The kitchen is fully equipped with everything you’ll need to prepare a gourmet meal on your next Fraser or Winter Park, Colorado vacation.
The dining area seats 8 at the table, 4 at the kitchen island. The living area has comfy leather seating and a 65” flat screen smart TV with sound bar. Just off the living area, you’ll find the deck area with seating.
Also located on the main level is the primary suite with a king-size bed, and a bathroom with a walk-in shower. The lower level has a second living area with an additional 65” smart tv, with sound bar, comfy sofas, and the queen pullout bed. There’s also a kids play area with a shuffleboard. The additional two bedrooms are located on the lower level as well. Including the second suite with a queen bed and full bathroom, in addition, the bunk room features two bunk beds one twin over twin, and one twin over full. The third bathroom is found on the lower level of the home.
Just off the second living area, you’ll find the patio area and the Hot Tub with views of the Continental Divide.
Park two cars in the heated garage along with all your winter or summer activity equipment. For added convenience, there are two additional parking spaces in front of the two-car garage.
This Winter Park, Colorado Mountain home is perfect for a large family or two families traveling together for a summer or winter mountain vacation.
This property includes a noise alert monitoring system in order to ensure that neighborhood noise levels are respected.
A train runs through the towns of Winter Park and Fraser and can be heard from this home as well as most homes in the area.
County Permit 002200
Amenities:
Professionally decorated
High-speed WIFI
Flat-screen tv’s 65” living area (with sound bar), 65” second living area, 40” in master and guest suite
Oversized two-car heated garage
Gourmet kitchen with gas top stove
Private Hot Tub
Private washer and dryer
BBQ Grill
Sleeping arrangements:
Primary bedroom - King Bed
Second Suite - Queen Bed
Bunk Room – One twin over full and one twin over twin bunk beds
Second Living area – pull out Queen-sized bed
House Rules:
No pets
No smoking of any kind in the home, including the garage
Remove shoes when entering home
Store bikes, skis, sports equipment in the garage
No Parties, this is a close neighborhood and is not appropriate for parties or events
Quiet hours 10 pm till 7 am
Shut garage door after pulling vehicle in or out of the garage, water pipes are located in the garage and can freeze causing severe damage.
Amenities
- Checkin Available
- Checkout Available
- Not Available
- Available
- Checkin Available
- Checkout Available
- Not Available
Seasonal Rates (Nightly)
{[review.title]}
Guest Review
| Room | Beds | Baths | TVs | Comments |
|---|---|---|---|---|
| {[room.name]} |
{[room.beds_details]}
|
{[room.bathroom_details]}
|
{[room.television_details]}
|
{[room.comments]} |
The Highlander is located in the newest neighborhood in Grand Park, Elk Creek subdivision, and is only 5 miles from Winter Park Resort. With three bedrooms and three and a half bathrooms and two living areas, this home sleeps 11 and you’ll have room and amenities for the whole family on your next Winter Park getaway!
Constructed in 2019, in the fastest growing area of Winter Park and Fraser, Grand Park, The Highlander is perfect for your next Winter Park or Rocky Mountain National Park vacation. Grand Park hosts the only Movie Theater and Bowling Alley (The Foundry Cinema and Bowl), and community trails. The Grand Elk neighborhood is located close to restaurants and bars in the Town of Fraser, a short half-mile walk to the Fraser Valley Center with dining options.
The Highlander is professionally decorated in a mountain home design with all the comforts of modern technology, with smart TV’s throughout the home, and a smart lock to gain access to the home.
The main level of the home has an open floor plan with an expansive kitchen including stainless steel appliances, granite countertops, and a gas burner stove. The half bath is also located on the main level of the home. The kitchen is fully equipped with everything you’ll need to prepare a gourmet meal on your next Fraser or Winter Park, Colorado vacation.
The dining area seats 8 at the table, 4 at the kitchen island. The living area has comfy leather seating and a 65” flat screen smart TV with sound bar. Just off the living area, you’ll find the deck area with seating.
Also located on the main level is the primary suite with a king-size bed, and a bathroom with a walk-in shower. The lower level has a second living area with an additional 65” smart tv, with sound bar, comfy sofas, and the queen pullout bed. There’s also a kids play area with a shuffleboard. The additional two bedrooms are located on the lower level as well. Including the second suite with a queen bed and full bathroom, in addition, the bunk room features two bunk beds one twin over twin, and one twin over full. The third bathroom is found on the lower level of the home.
Just off the second living area, you’ll find the patio area and the Hot Tub with views of the Continental Divide.
Park two cars in the heated garage along with all your winter or summer activity equipment. For added convenience, there are two additional parking spaces in front of the two-car garage.
This Winter Park, Colorado Mountain home is perfect for a large family or two families traveling together for a summer or winter mountain vacation.
This property includes a noise alert monitoring system in order to ensure that neighborhood noise levels are respected.
A train runs through the towns of Winter Park and Fraser and can be heard from this home as well as most homes in the area.
County Permit 002200
Amenities:
Professionally decorated
High-speed WIFI
Flat-screen tv’s 65” living area (with sound bar), 65” second living area, 40” in master and guest suite
Oversized two-car heated garage
Gourmet kitchen with gas top stove
Private Hot Tub
Private washer and dryer
BBQ Grill
Sleeping arrangements:
Primary bedroom - King Bed
Second Suite - Queen Bed
Bunk Room – One twin over full and one twin over twin bunk beds
Second Living area – pull out Queen-sized bed
House Rules:
No pets
No smoking of any kind in the home, including the garage
Remove shoes when entering home
Store bikes, skis, sports equipment in the garage
No Parties, this is a close neighborhood and is not appropriate for parties or events
Quiet hours 10 pm till 7 am
Shut garage door after pulling vehicle in or out of the garage, water pipes are located in the garage and can freeze causing severe damage.
- Checkin Available
- Checkout Available
- Not Available
- Available
- Checkin Available
- Checkout Available
- Not Available
Seasonal Rates (Nightly)
{[review.title]}
Guest Review
by {[review.guest_name]} on {[review.creation_date]}| Room | Beds | Baths | TVs | Comments |
|---|---|---|---|---|
| {[room.name]} |
{[room.beds_details]}
|
{[room.bathroom_details]}
|
{[room.television_details]}
|
{[room.comments]} |


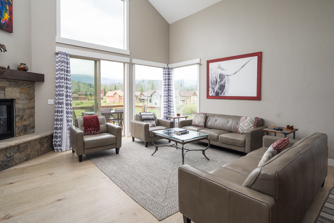
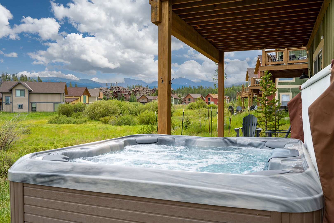
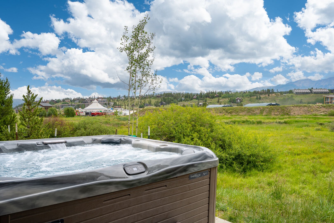
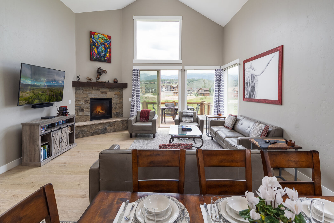
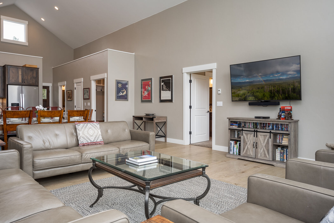
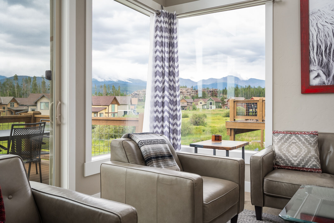
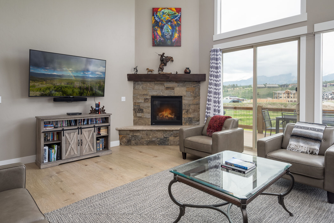
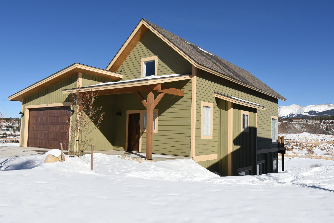
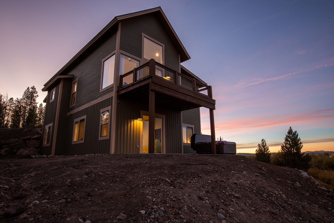
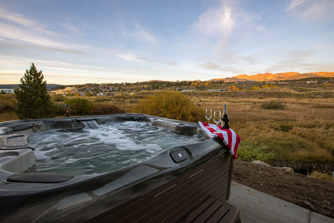
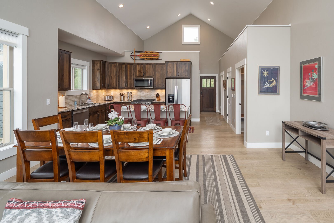
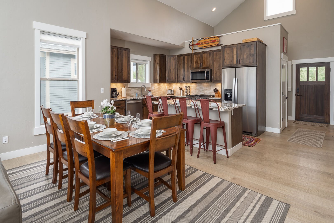
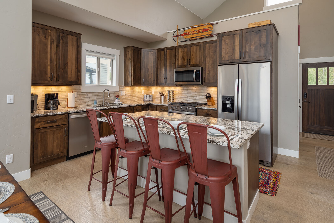
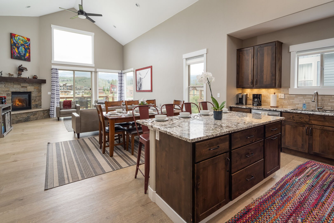
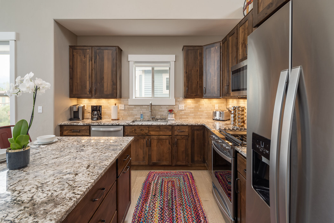
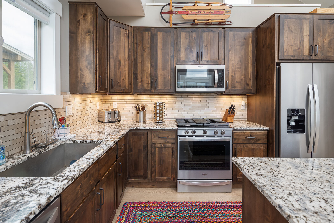
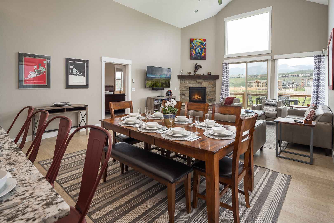
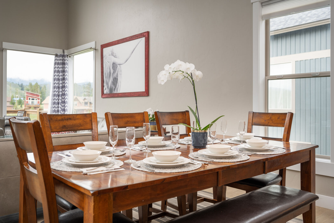
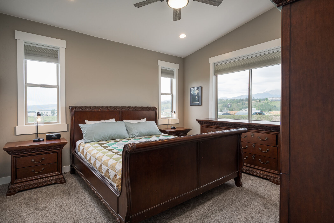
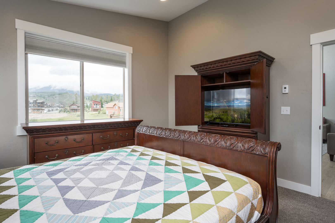
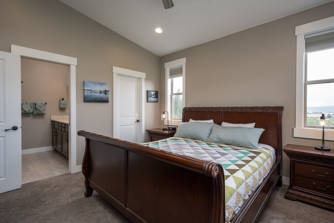
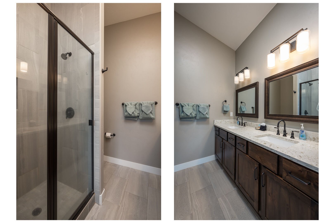
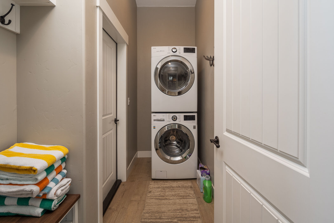
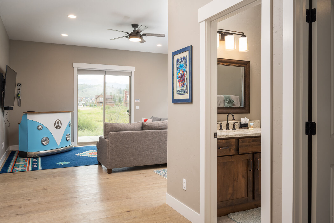
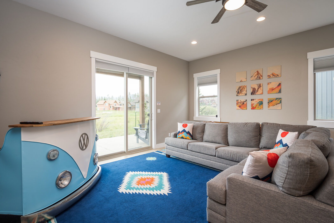
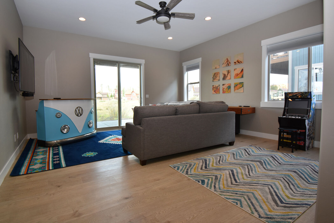
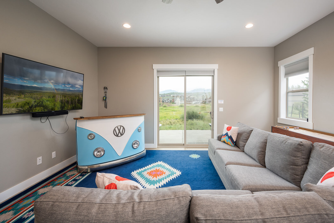
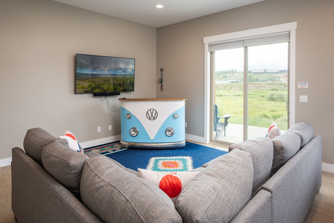
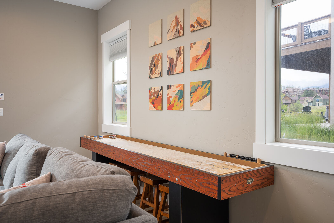
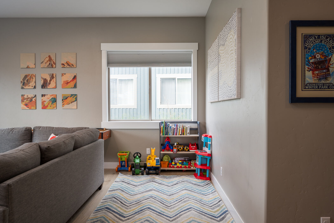
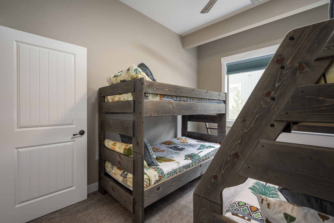
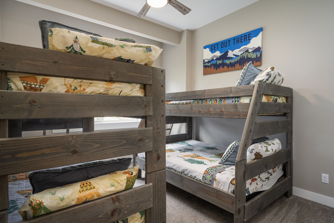
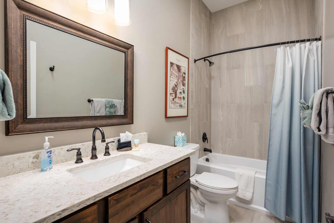
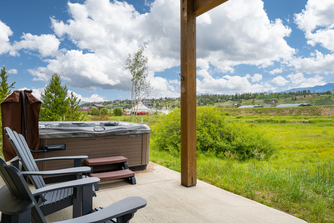
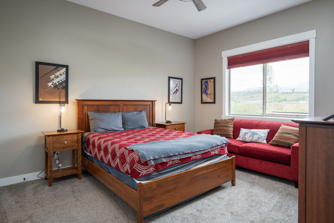
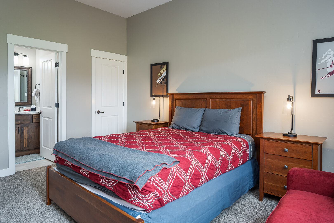
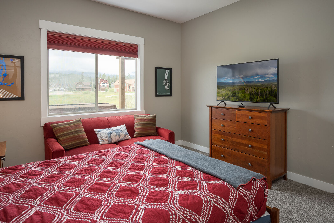
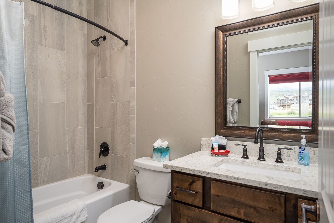
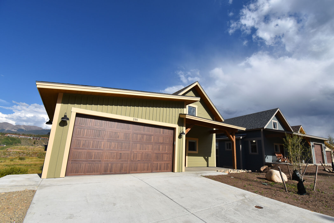
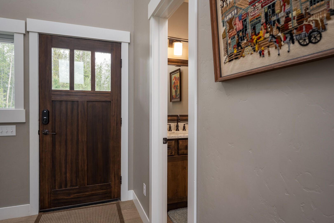
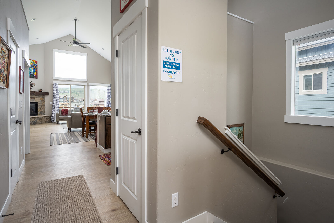
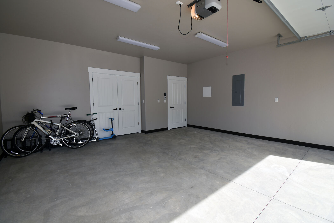
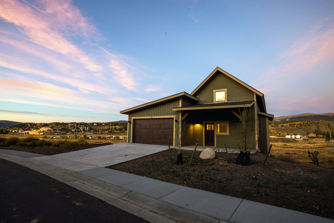
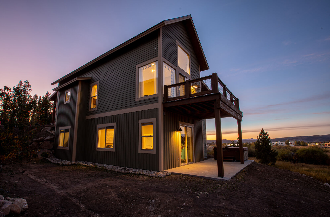
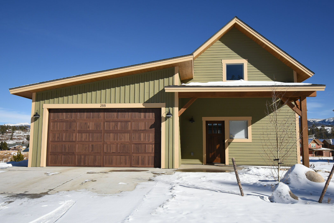
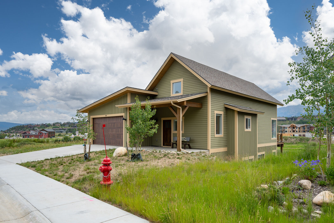
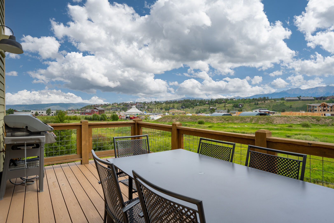
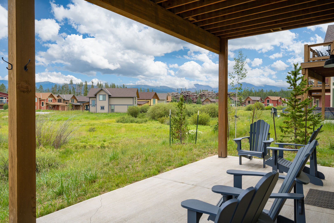
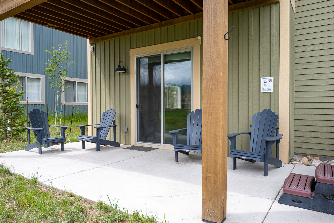
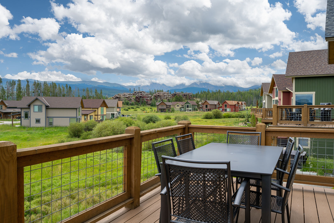
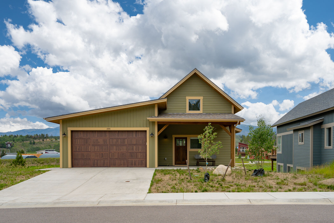
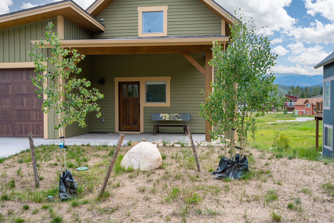
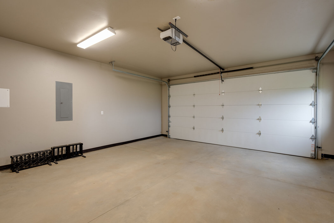
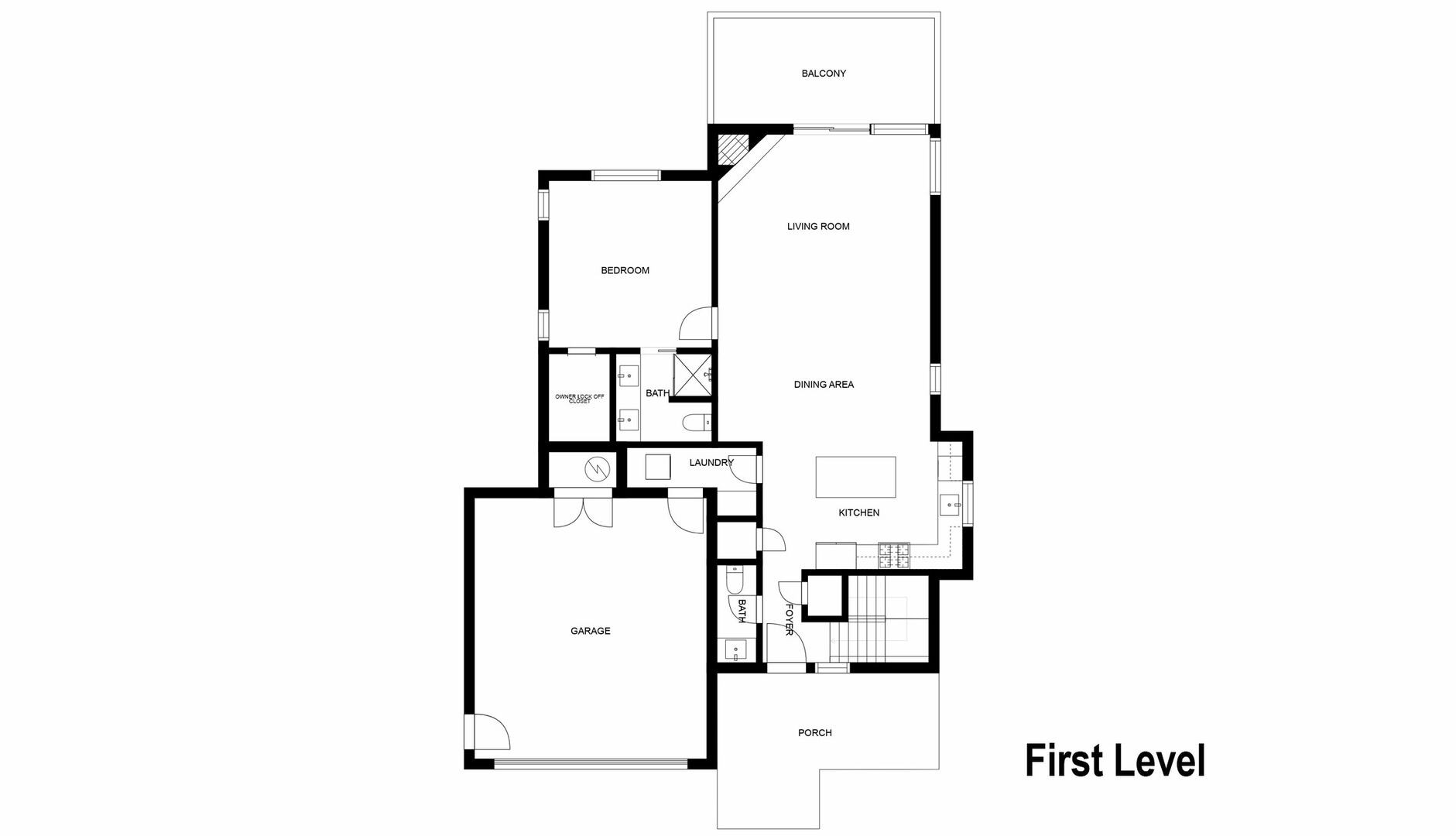
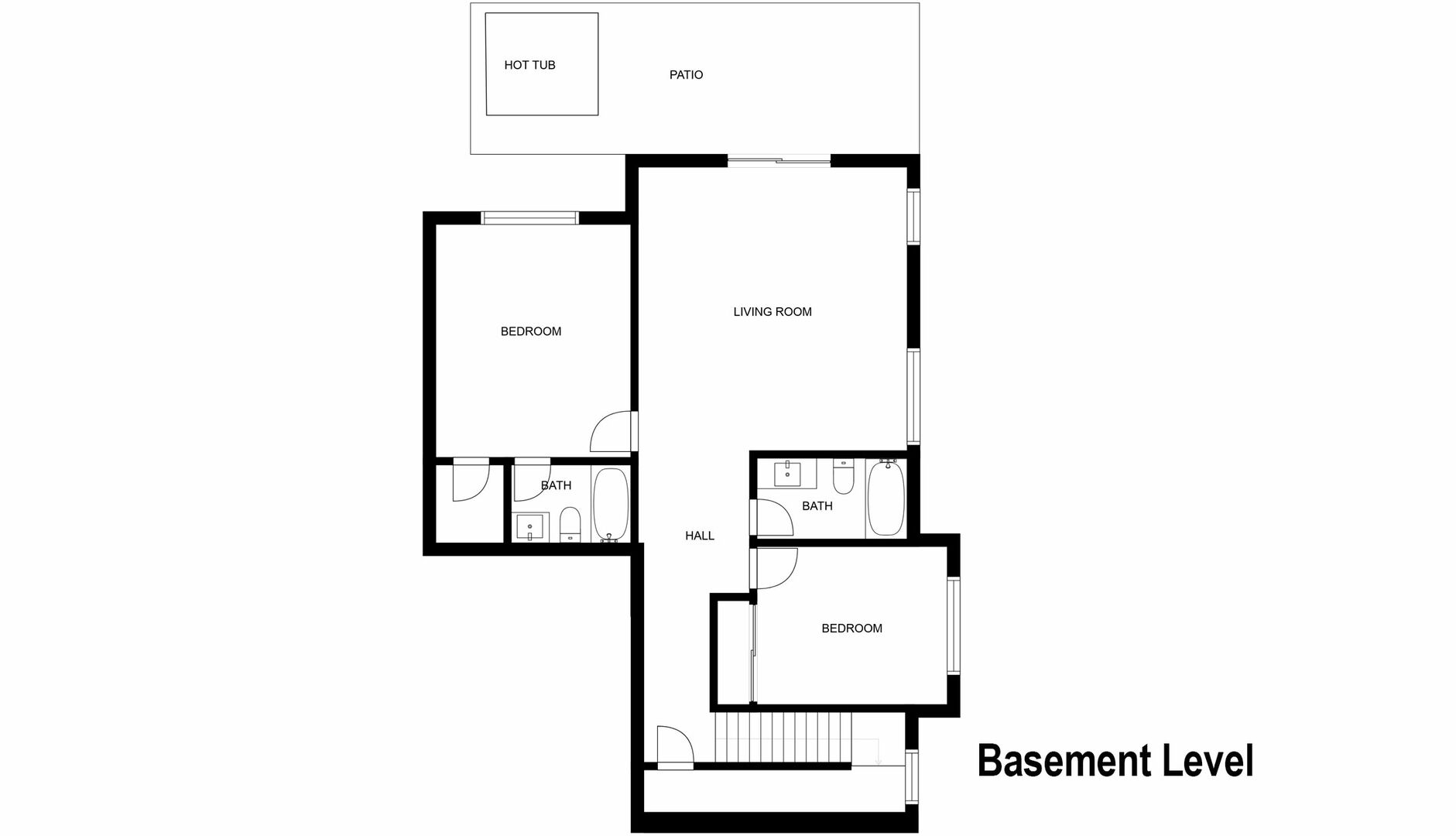
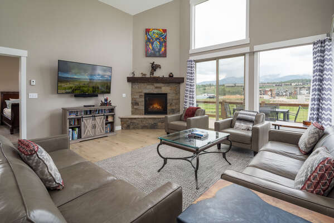
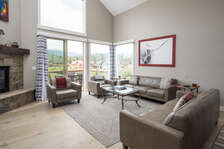
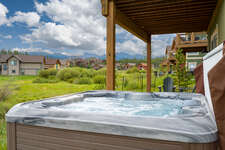
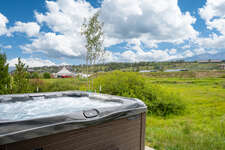
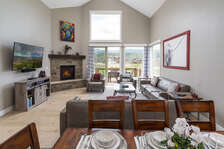
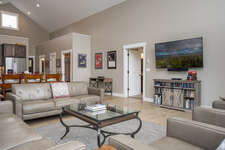
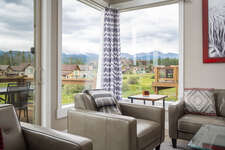
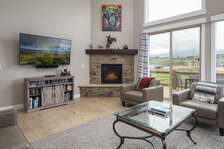
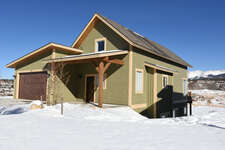
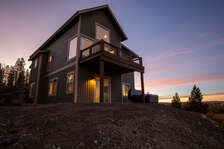
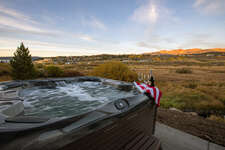
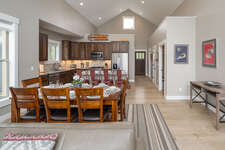
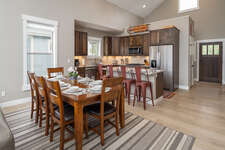
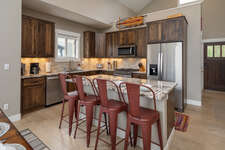
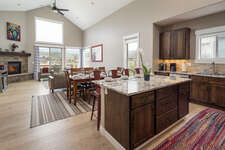
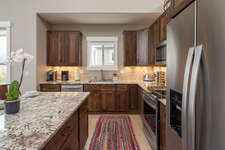
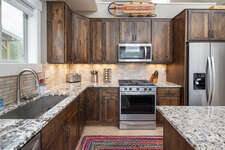
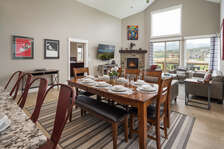
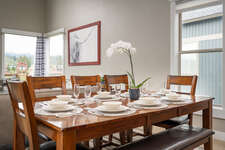
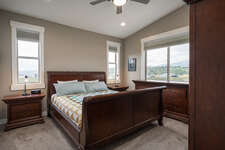
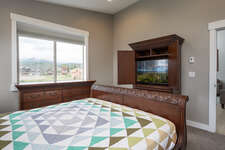
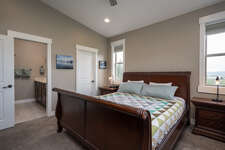
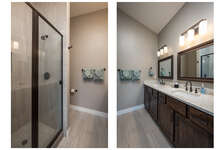
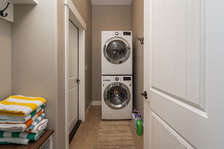
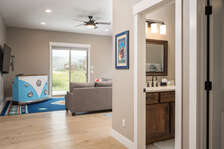
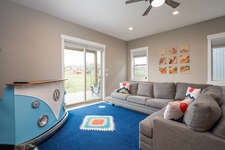
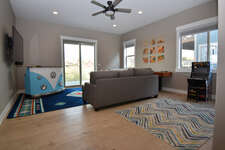
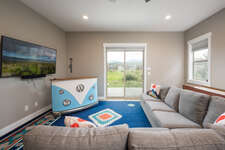
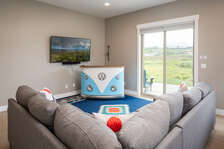
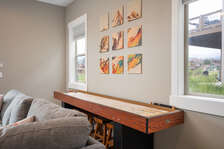
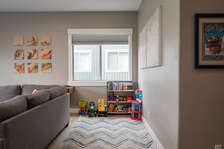
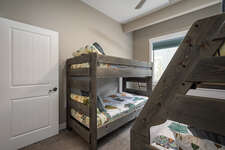
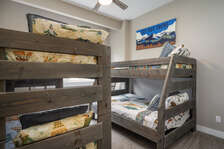
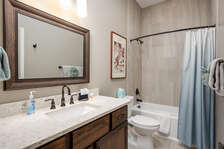
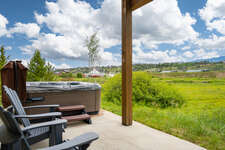
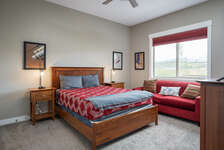
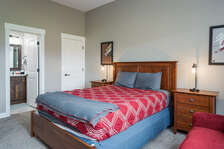
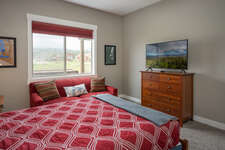
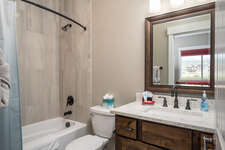
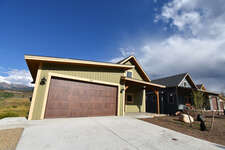
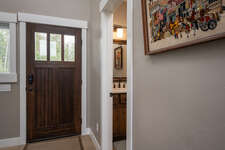
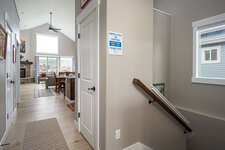
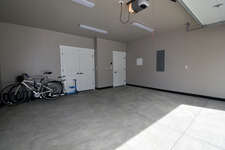
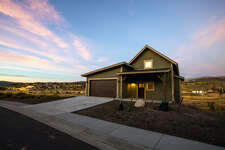
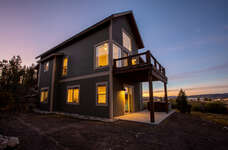
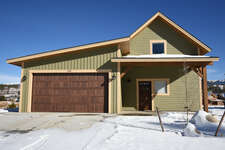
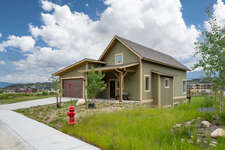
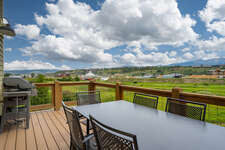
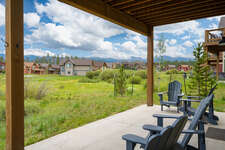
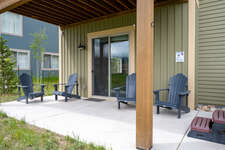
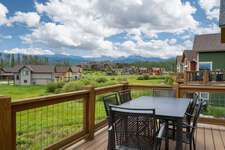
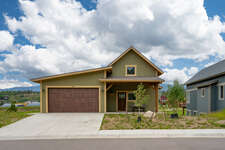
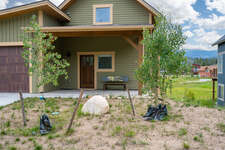
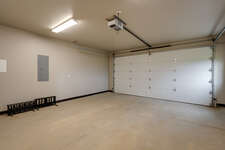
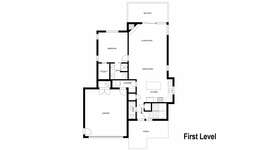
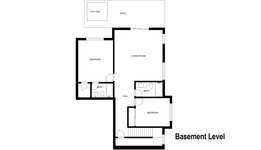
 Secure Booking Experience
Secure Booking Experience


